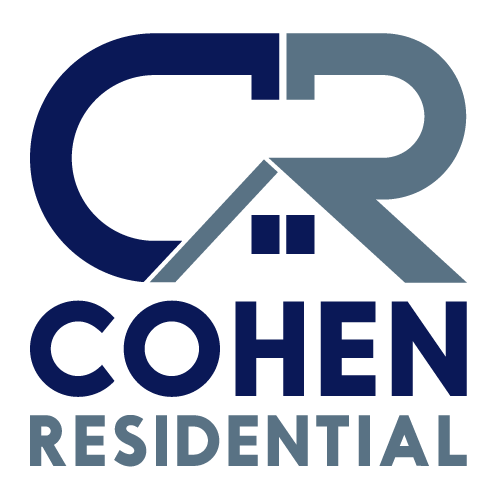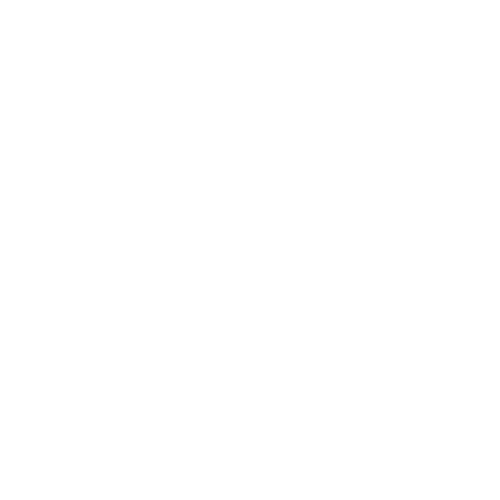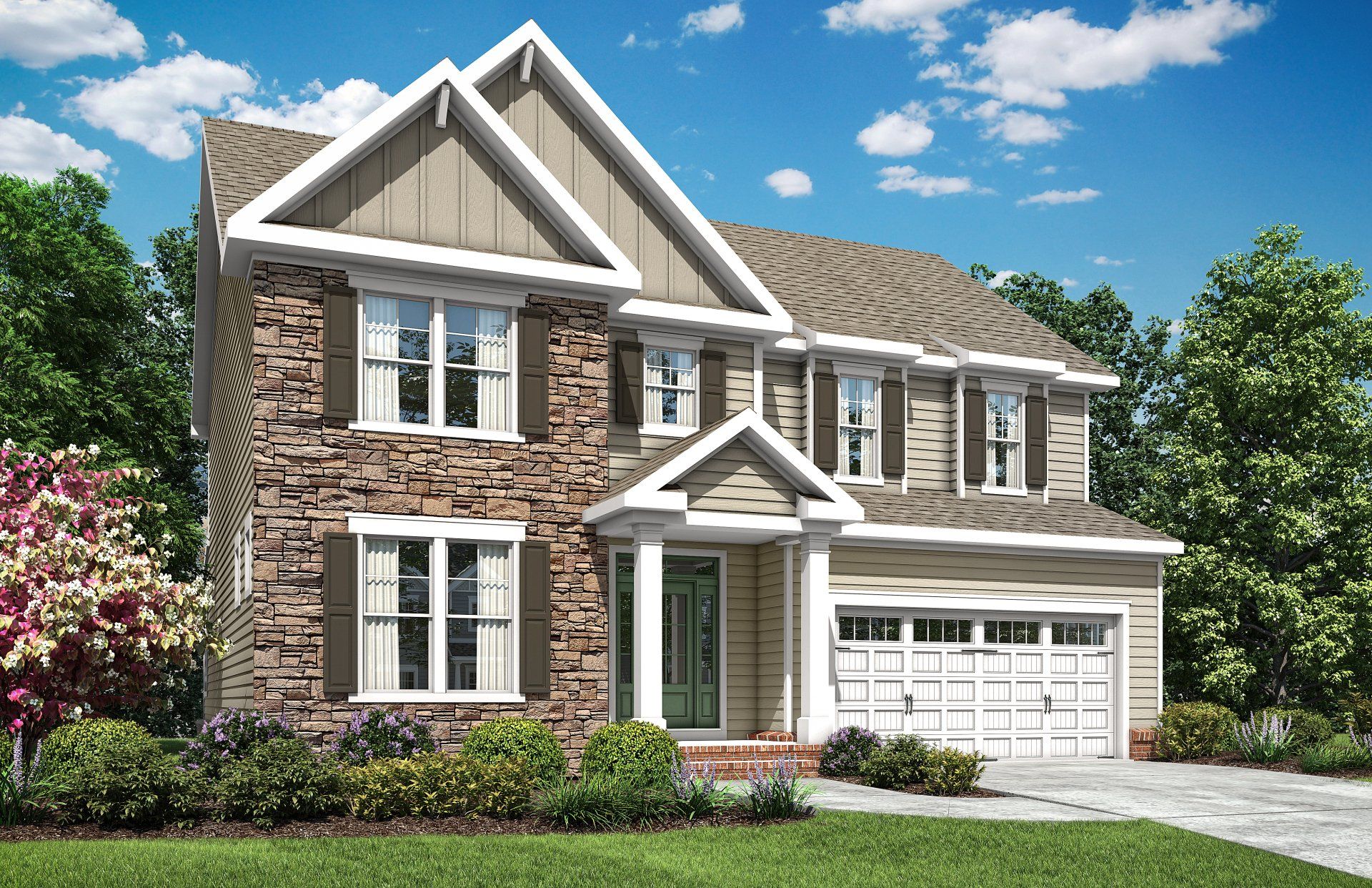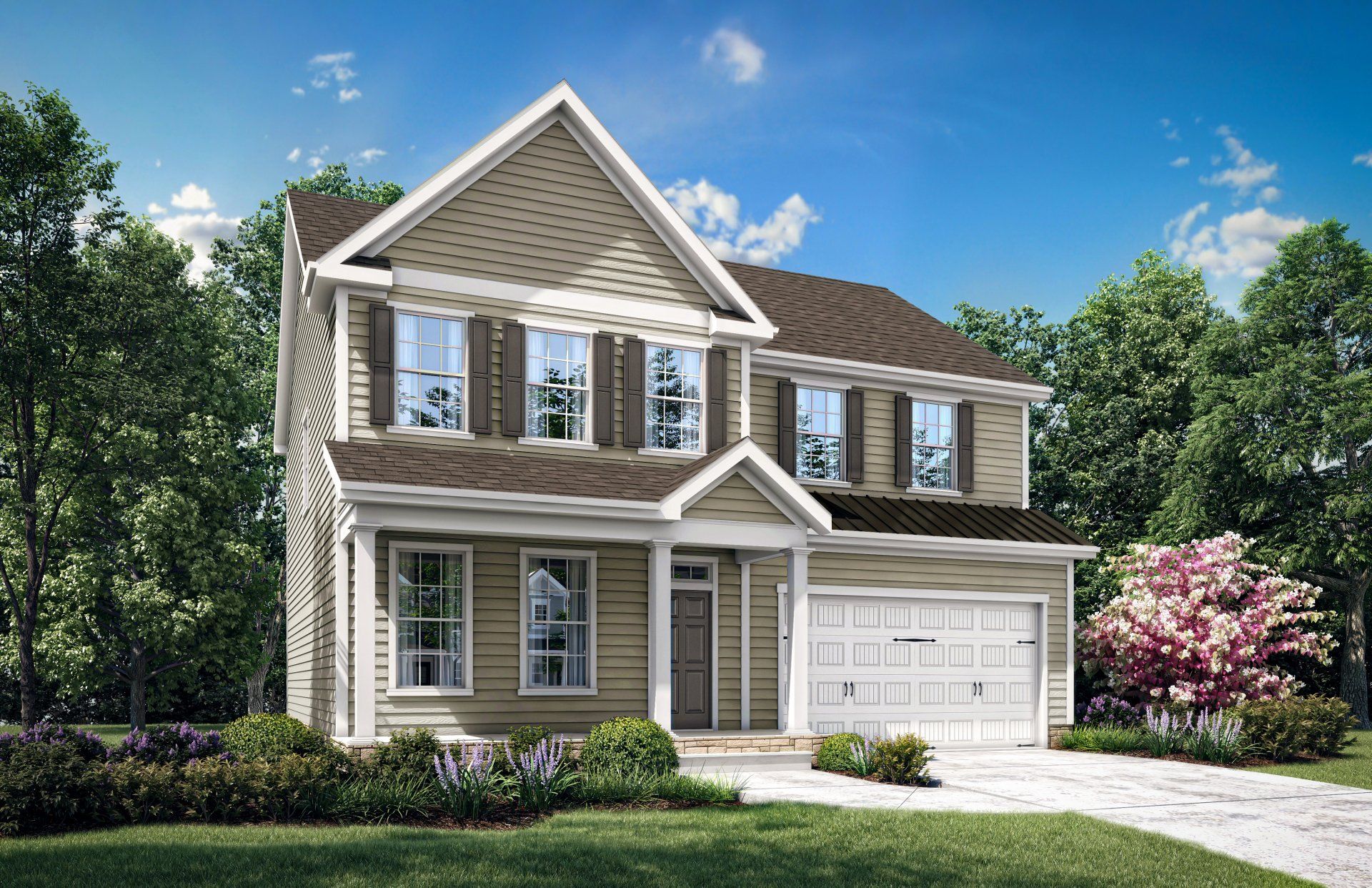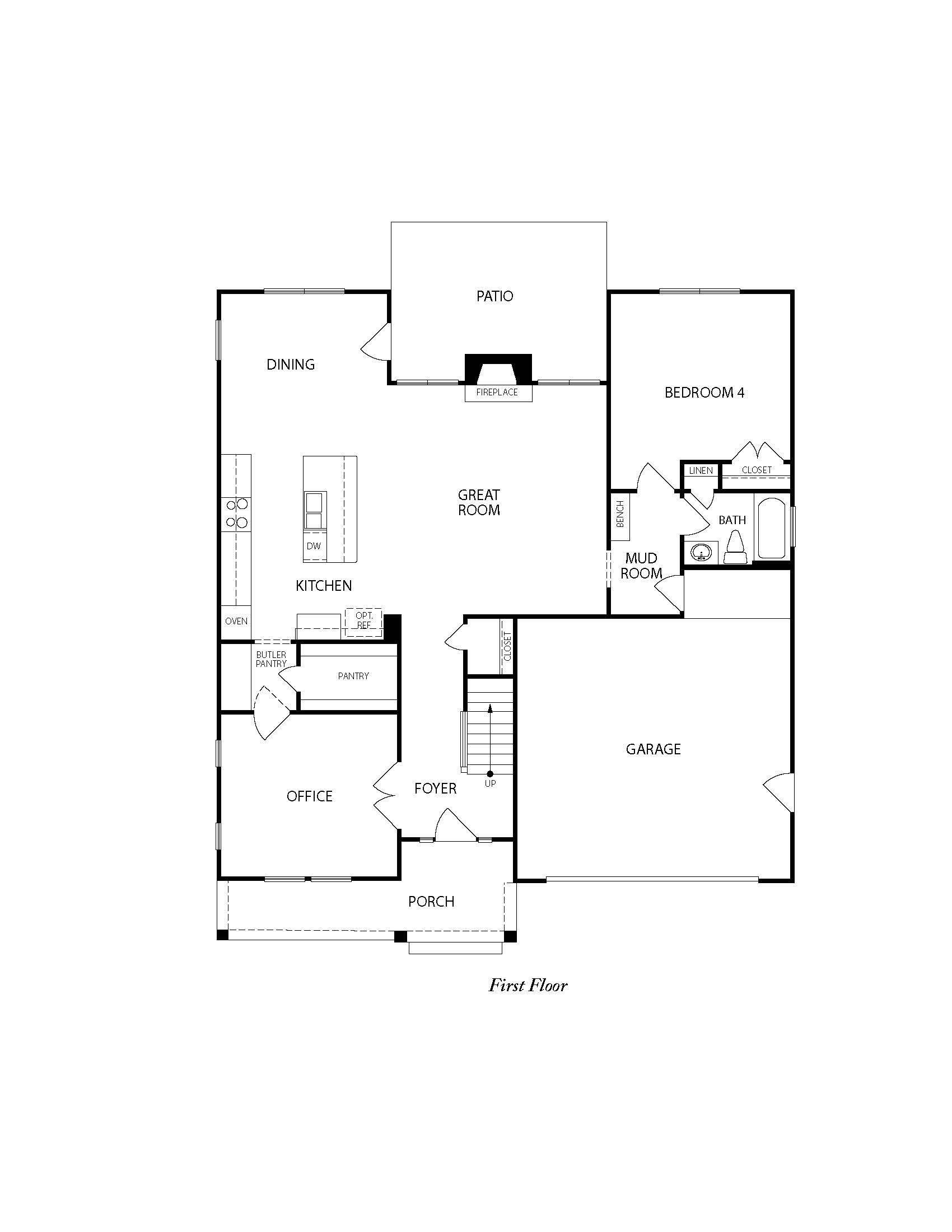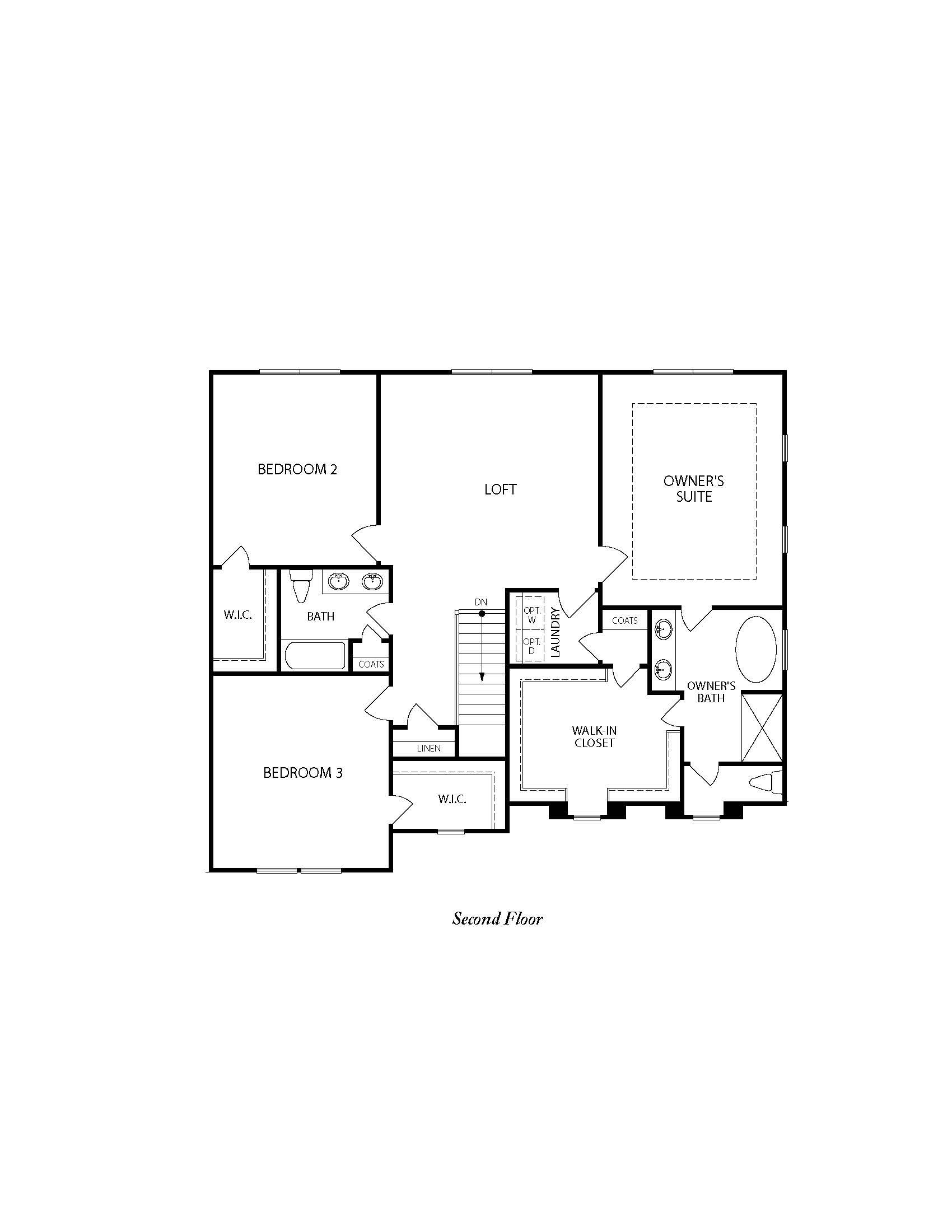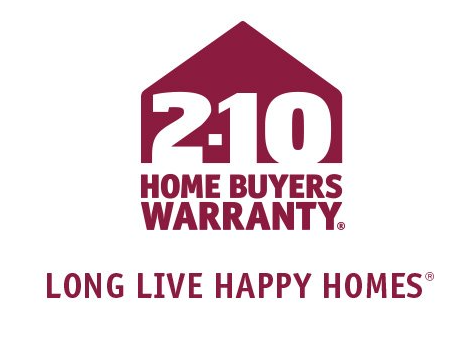The Margot Model
3 baths
2,807 square feet
2 car garage
Description
The Margot home is just as inviting as it is functional. Enter through the covered front porch into a flex room – an ideal location for a quiet office – or a formal dining room, you decide. From there, an airy great room flowing seamlessly into a gourmet kitchen with an oversized center island awaits you. And, if an extra bedroom is on your list, a finished first floor bedroom is available. A perfect retreat for guests. Upstairs, you will find bedrooms with abundant closet space. The owner’s suite has all the trimmings: a closet largest enough for a bedroom, double bowl vanity, an optional freestanding luxury bathtub, and a ceramic tile shower. With just the right amount space, The Margot is tailored for the way you live.
No matter what model you choose all Cohen Residential model homes will feature:
Interior Features
- Luxury Vinyl Plank Throughout Downstairs
- 9’ Ceilings First Floor
- Recessed Lighting in Kitchen
- Fireplace with Custom Mantel and Stone Trim
- Finished Smooth or Knock Down Walls
- Custom Paint
- Crown Molding in Foyer and Flex Room
- Pre-Wired for Ceiling Fan in Family Room and Owner's Suite
- Garage Door Opener with Safety Infrared Motion Light and 2 Remotes
Exterior Features
- Premium Vinyl Siding
- 30 Year Architectural Roof Shingles
- Wrapped Exterior Trim and Vinyl Soffits
- Concrete Patio in Rear of Home
- Hose Connections Front and Rear
- GFI Waterproof Electric Outlet on Front and Rear
- Deadbolt Locks on All Entry Doors
- Front and Rear Gutters With Rain Barrel Water Retention System (Per Code - Norfolk)
Kitchen And Baths
- Center Island
- Large Pantry
- Stainless Steel Appliances Package (Radiant Smooth Top
Range, Dishwasher, Microwave)
- Pull Out Stainless Steel Kitchen Faucet
- Pantry Closet in Butler Pantry
- Double Bowl Undermount Stainless Steel Sink
- Custom Glass Shower Door in Owner's Suite
- Elongated Commodes
- Pedestal Sink in Powder Room
- Granite Countertops in Kitchen, Butler Pantry, Owner’s Suite, and Hall Bath
- Ceramic Tile Floor, Shower Walls, and Tub Surround in Owner’s Suite
- Double Bowl Vanity in Owner's Suite
Energy Saving Features
- Energy Efficient Heating System
- Low E Double Insulated Tilt-Out Maintenance Free Vinyl Windows and Screens
- Programmable Digital Thermostats
- Exterior Generator Plug (Per Code - Norfolk)
4445 Corporation Lane, Suite 151
Virginia Beach, Virginia 23462
Office:
757.213.6806
