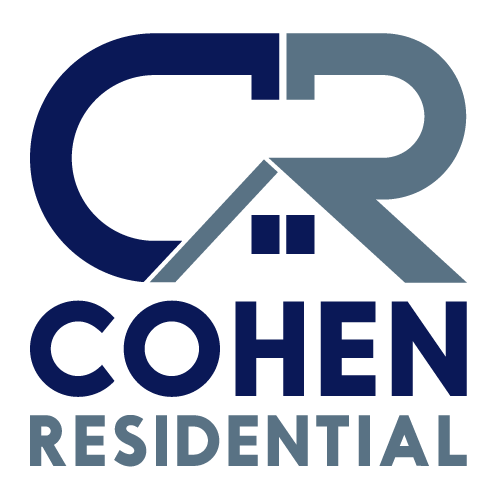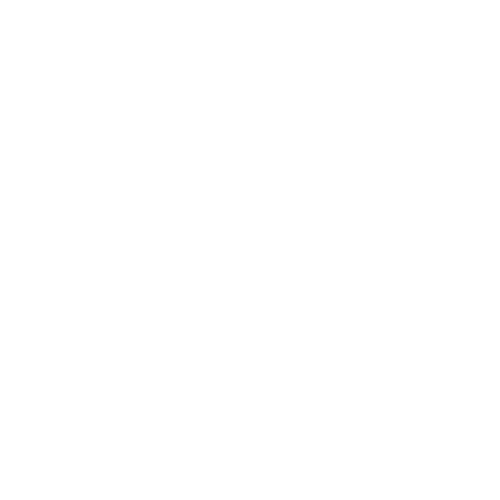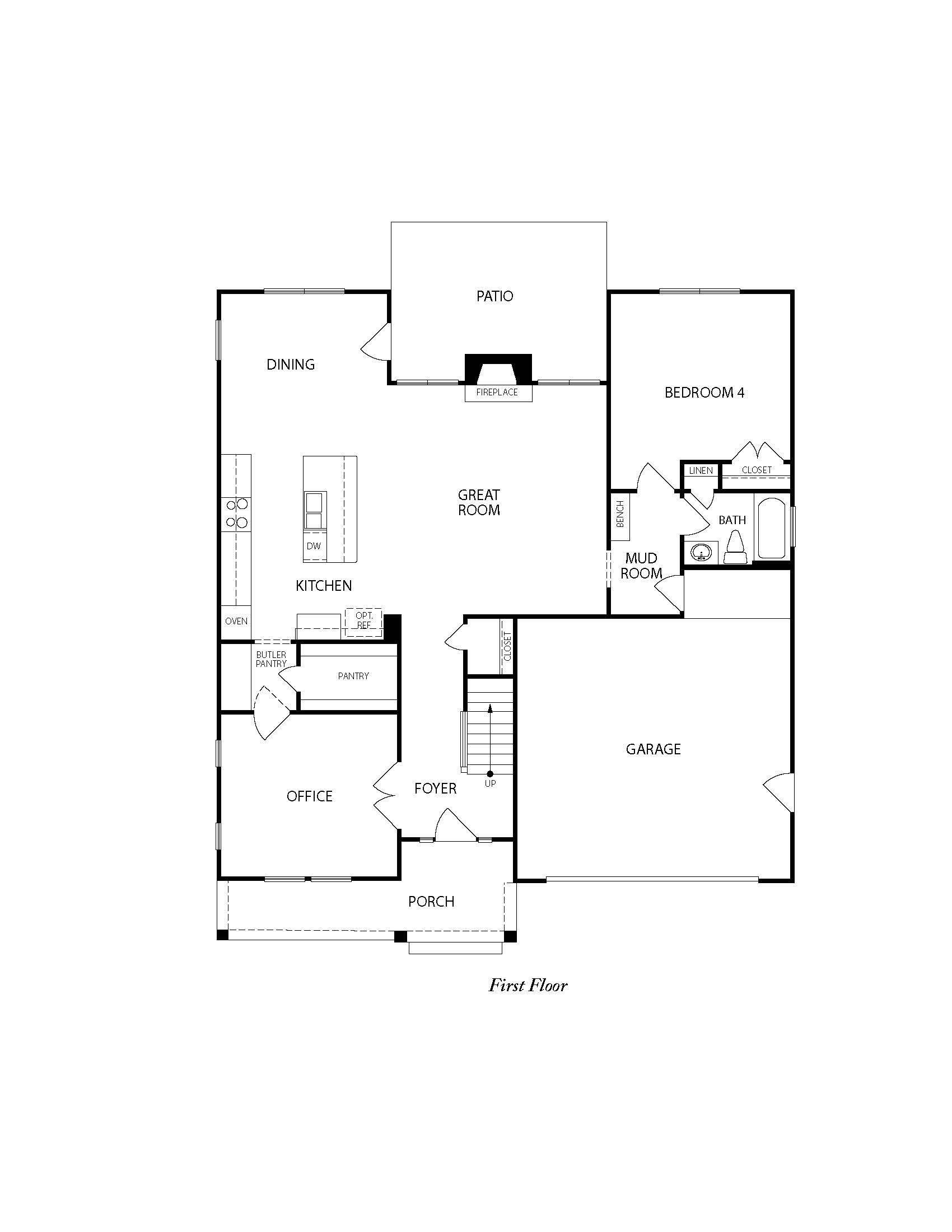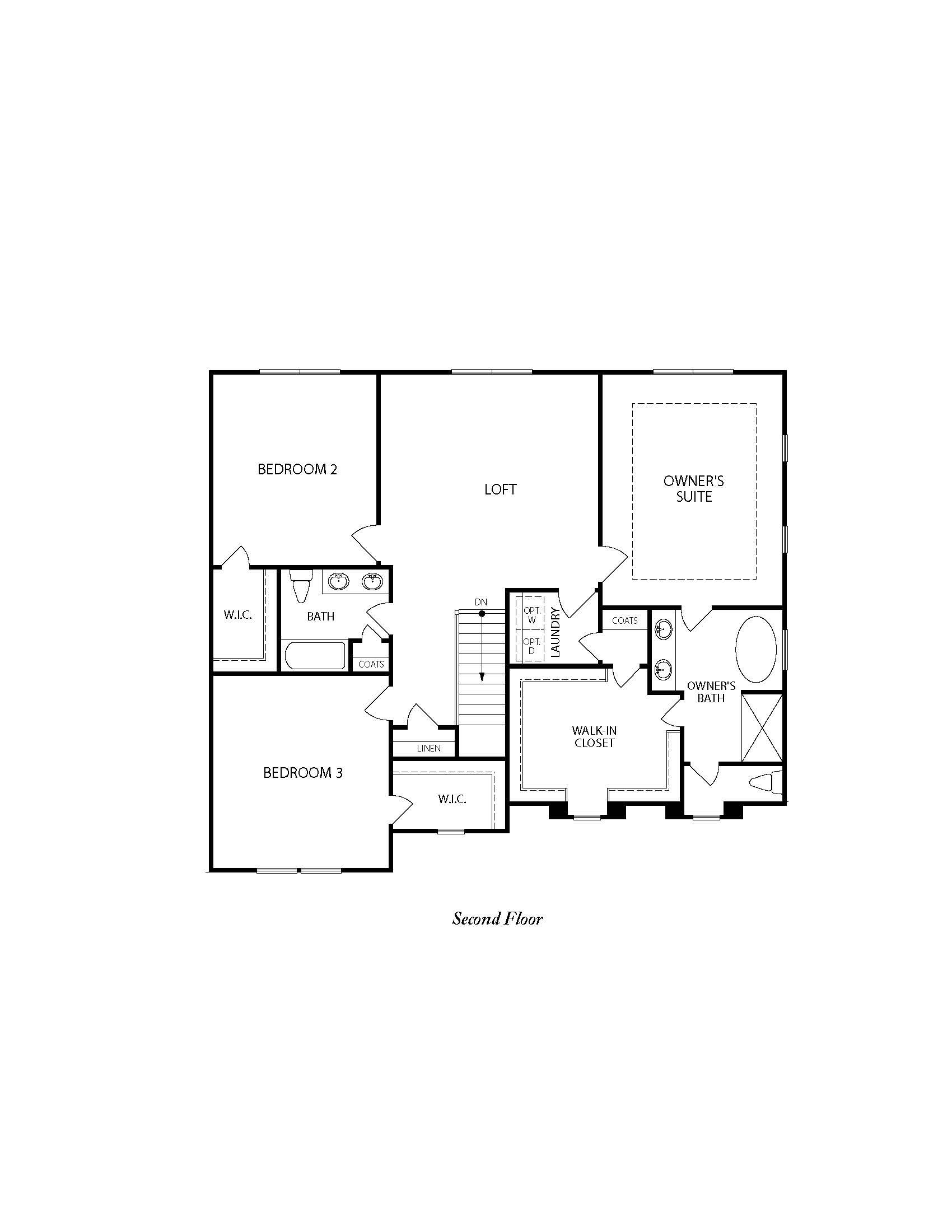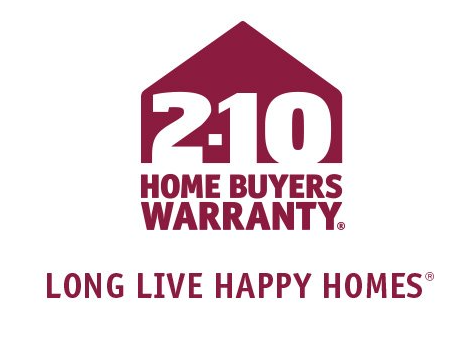4450 Old Princess Anne Road, Virginia Beach, VA 23462
The Margot Model
3 baths
2,807 square feet
2 car garage
Description
The Margot Model is just as inviting as it is functional. Enter through the covered front porch into a flex room – an ideal location for a quiet office – or a formal dining room, you decide. From there, an airy great room flowing seamlessly into a gourmet kitchen with an oversized center island awaits you. And, if an extra bedroom is on your list, a finished first floor bedroom is available. A perfect retreat for guests. Upstairs, you will find bedrooms with abundant closet space. The owner’s suite has all the trimmings: a closet largest enough for a bedroom, double bowl vanity, an optional freestanding luxury bathtub, and a ceramic tile shower. With just the right amount space, The Margot Model is tailored for the way you live.
No matter what model you choose all Cohen Residential model homes will feature:
Interior Features
- Multi Layer Flooring (LVP) Throughout Downstairs Living Areas, Second Floor Hall Bath and Laundry Room
- 9’ Ceilings On First Floor
- Recessed Lighting in Kitchen and Living Room
- Gas Fireplace with Custom Mantel
- Finished Knock Down Plaster Walls
- Three-Tone Paint
- Brushed Nickel Finish Interior Door Hardware
- Smoke Detectors on All Floors
- Garage Door Opener with Safety Infrared Motion Light and 2 Remotes
- Cable & CAT 5 Outlet in Each Bedroom
- HDMI Pull Through with Raised Outlet in Family Room
- Carpet on Stairs, Loft, Upper Hall, and All Bedrooms
Exterior Features
- Premium Vinyl Siding
- 30 Year Architectural Roof Shingles
- Wrapped Exterior Trim and Vinyl Soffits
- Concrete Patio in Rear of Home
- Two Hose Connections
- GFI Waterproof Electric Outlet on Front and Rear
- Deadbolt Locks on All Entry Doors
- Front and Rear Gutters With Rain Barrel Water Retention System (Per Norfolk Code)
- Landscaping Including Mulched Flowerbeds
- Homesite Graded and Seeded
Kitchen And Baths
- Center Island with Outlets on Each End
- Large Pantry
- 42” Upper Cabinets in Kitchen
- Gas Stainless Steel Appliances (Range, Dishwasher, Microwave)
- Pull Out Stainless Steel Kitchen Faucet
- Single Bowl Undermount Stainless Steel Sink
- Garbage Disposal
- Quartz Countertops in Kitchen and All Bathrooms
- Ceramic Tile Flooring, Shower Walls and Tub Surround in Owner’s Bathroom
- Double Bowl Vanity Tops in Owner’s Suite and Second Floor Hall Bathroom
- Elongated Commodes
Energy Saving Features
- Two Zone Energy Efficient Heating System
- Low E Double Insulated Tilt-Out Maintenance Free Vinyl Windows and Screens
- Two Programmable Digital Thermostats
Warranties And Added Value Services
- One-Year Builder Warranty
Builder reserves the right to make changes at any time without notice on specifications, prices, material, colors, equipment, and models, and to discontinue models. Minor room size variations and reserved floor plans are subject to field conditions. Models are for illustrative purpose only. Product upgrades, decorating items, furniture and built-ins may exist. See agent for a list of standard features.
Interested in this model?
Have a question? We’re here to help. Send us a message and we’ll get be in touch.
We will get back to you as soon as possible
Please try again later
4445 Corporation Lane, Suite 151
Virginia Beach, Virginia 23462
Office:
757.213.6806
