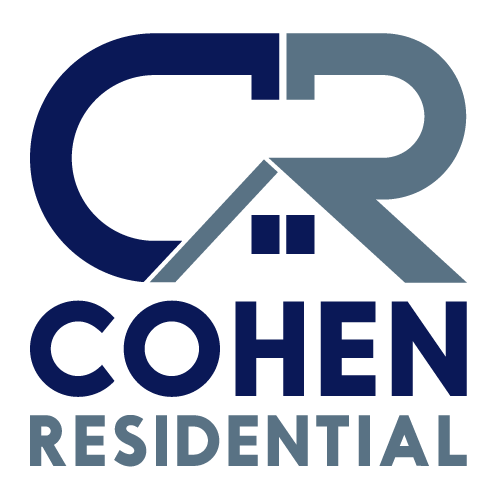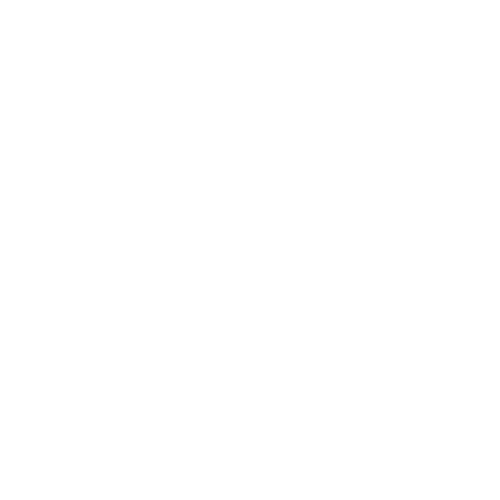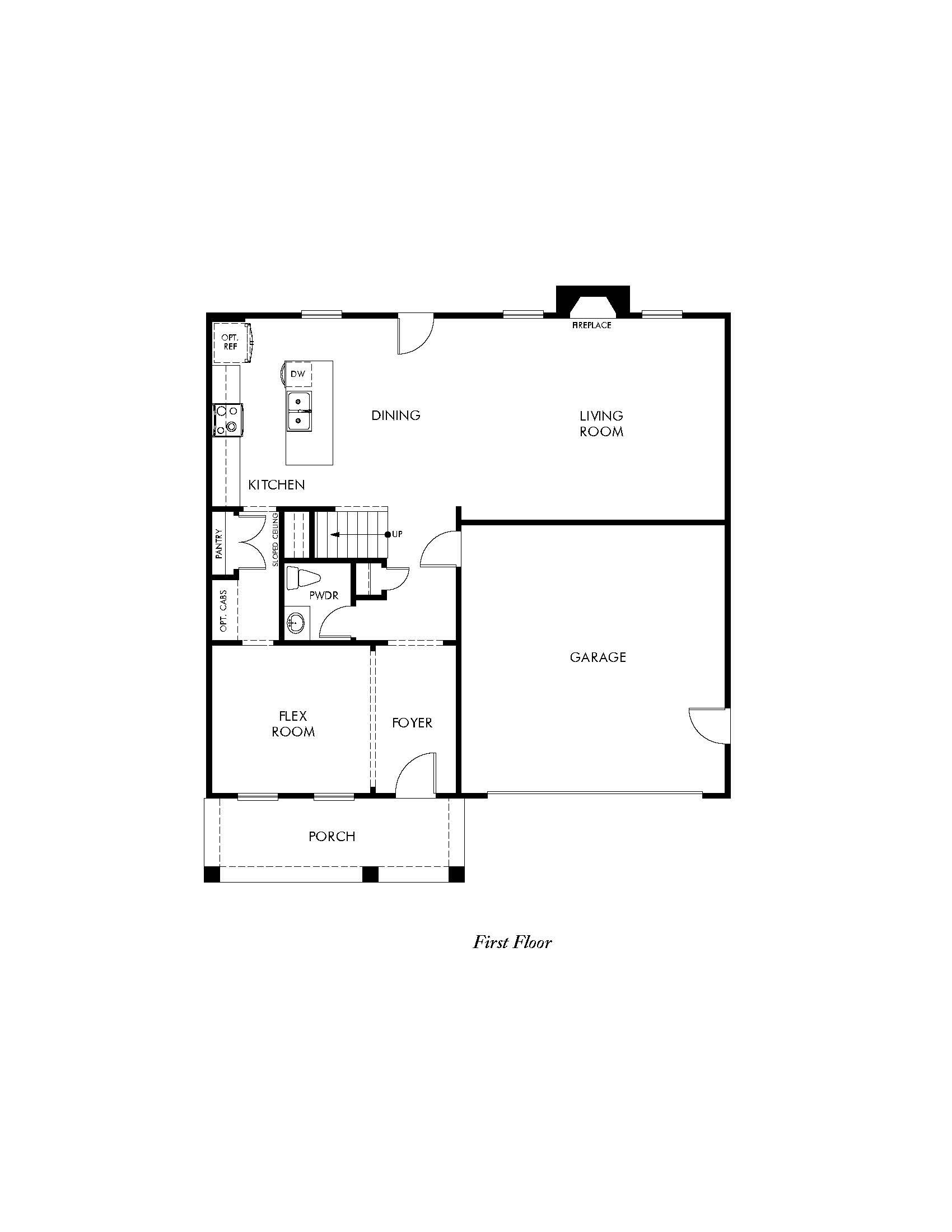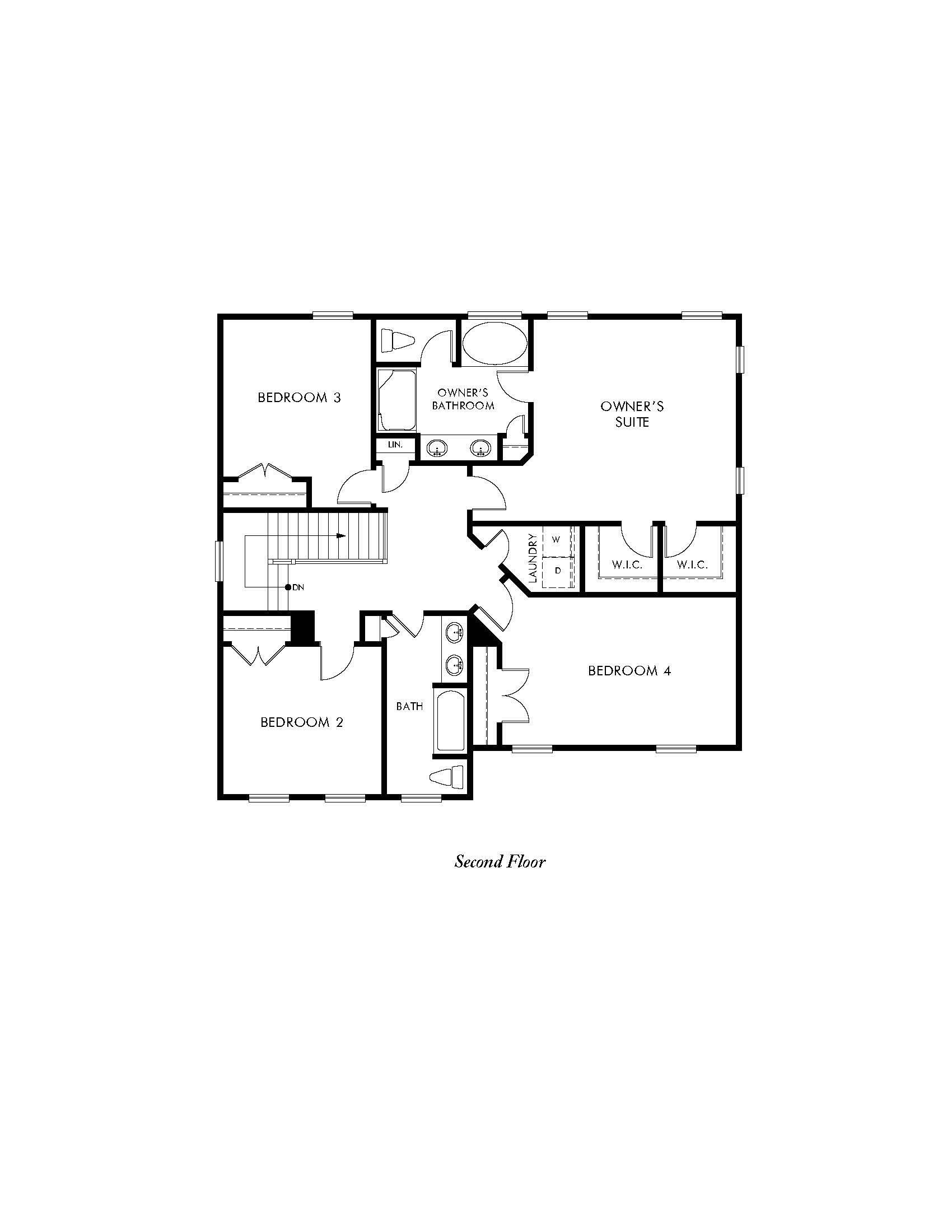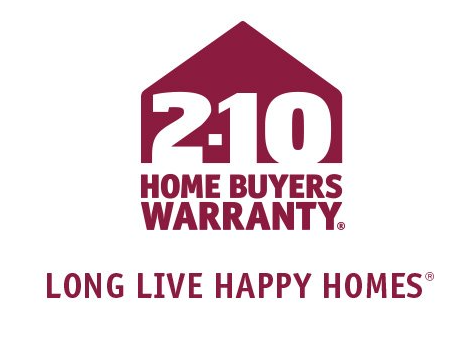Description
The Lafayette Model features a spacious open floor plan with the kitchen and oversized modern island effortlessly flowing into a large family room to create open space living. This home does not lack in storage as you travel from the dining room to the kitchen through the Butler’s pantry including a large pantry and cabinet prep space. The Lafayette features four large bedrooms, two and a half bathrooms, a large family room, a versatile flex space that can be used as a living room, dining room or home office as well as a two-car garage. The laundry room is conveniently located on the second floor adjacent to all four bedrooms. The luxurious owner's suite features two walk-in closets and a large Owner’s Suite bathroom with a stand-up shower, double vanity, and a separate tub featuring a beautiful picture window.
No matter what model you choose all Cohen Residential model homes will feature:
Interior Features
- Multi Layer Flooring (LVP) Throughout Downstairs Living Areas, Second Floor Hall Bath and Laundry Room
- 9’ Ceilings On First Floor
- Recessed Lighting in Kitchen and Living Room
- Gas Fireplace with Custom Mantel
- Finished Knock Down Plaster Walls
- Three-Tone Paint
- Brushed Nickel Finish Interior Door Hardware
- Smoke Detectors on All Floors
- Garage Door Opener with Safety Infrared Motion Light and 2 Remotes
- Cable & CAT 5 Outlet in Each Bedroom
- HDMI Pull Through with Raised Outlet in Family Room
- Carpet on Stairs, Loft, Upper Hall, and All Bedrooms
Exterior Features
- Premium Vinyl Siding
- 30 Year Architectural Roof Shingles
- Wrapped Exterior Trim and Vinyl Soffits
- Concrete Patio in Rear of Home
- Two Hose Connections
- GFI Waterproof Electric Outlet on Front and Rear
- Deadbolt Locks on All Entry Doors
- Front and Rear Gutters With Rain Barrel Water Retention System (Per Norfolk Code)
- Landscaping Including Mulched Flowerbeds
- Homesite Graded and Seeded
Kitchen And Baths
- Center Island with Outlets on Each End
- Large Pantry
- 42” Upper Cabinets in Kitchen
- Gas Stainless Steel Appliances (Range, Dishwasher, Microwave)
- Pull Out Stainless Steel Kitchen Faucet
- Single Bowl Undermount Stainless Steel Sink
- Garbage Disposal
- Quartz Countertops in Kitchen and All Bathrooms
- Ceramic Tile Flooring, Shower Walls and Tub Surround in Owner’s Bathroom
- Double Bowl Vanity Tops in Owner’s Suite and Second Floor Hall Bathroom
- Elongated Commodes
Energy Saving Features
- Two Zone Energy Efficient Heating System
- Low E Double Insulated Tilt-Out Maintenance Free Vinyl Windows and Screens
- Two Programmable Digital Thermostats
Warranties And Added Value Services
- One-Year Builder Warranty
Builder reserves the right to make changes at any time without notice on specifications, prices, material, colors, equipment, and models, and to discontinue models. Minor room size variations and reserved floor plans are subject to field conditions. Models are for illustrative purpose only. Product upgrades, decorating items, furniture and built-ins may exist. See agent for a list of standard features.
Interested in this model?
Have a question? We’re here to help. Send us a message and we’ll get be in touch.
We will get back to you as soon as possible
Please try again later
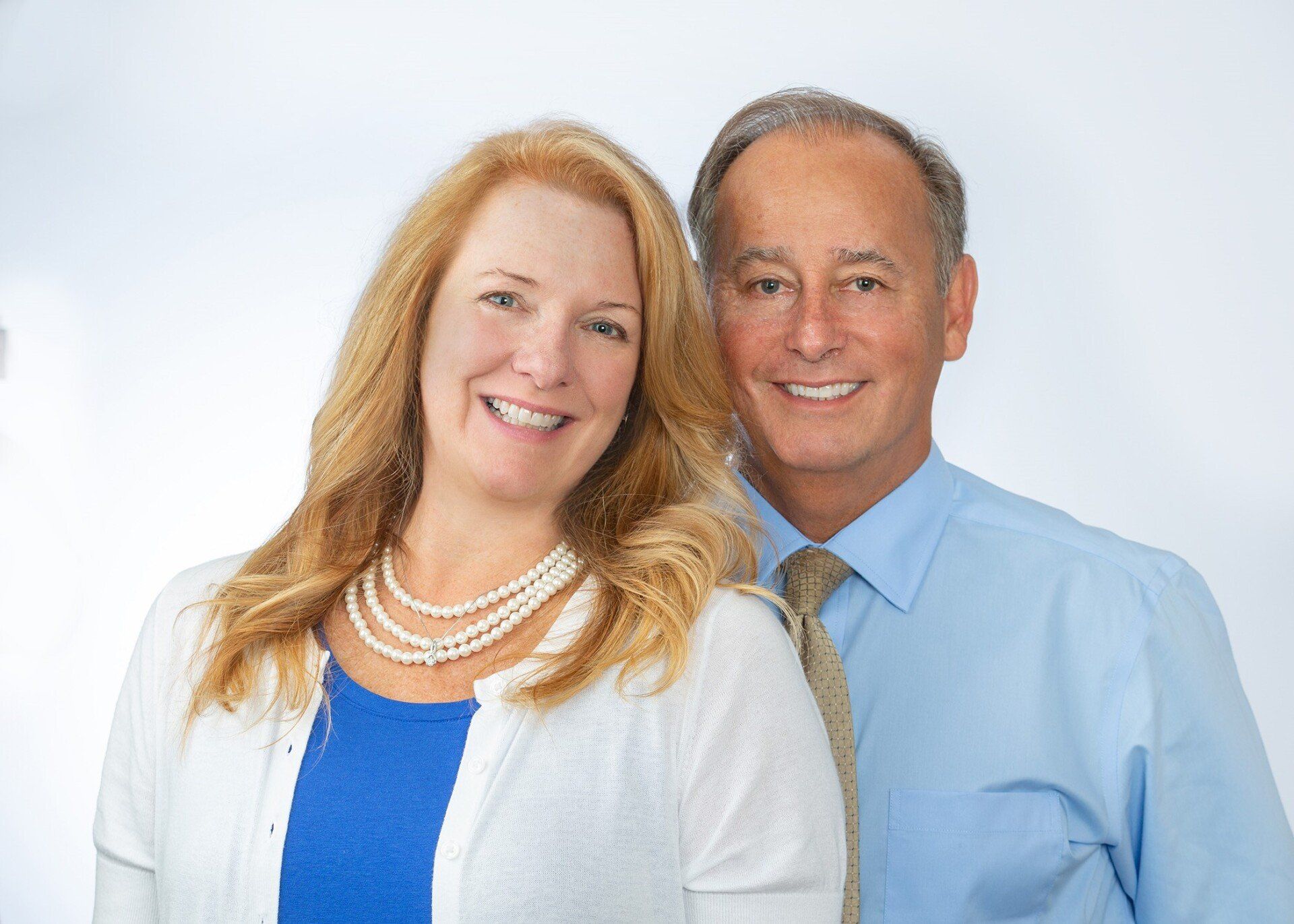
Lee Plemmons
REALTOR®
Office
Cell
License #
0225087947
Wendy Plemmons
Associate Broker / REALTOR®
Office
Cell
License #
0225077167
4445 Corporation Lane, Suite 151
Virginia Beach, Virginia 23462
Office:
757.213.6806
